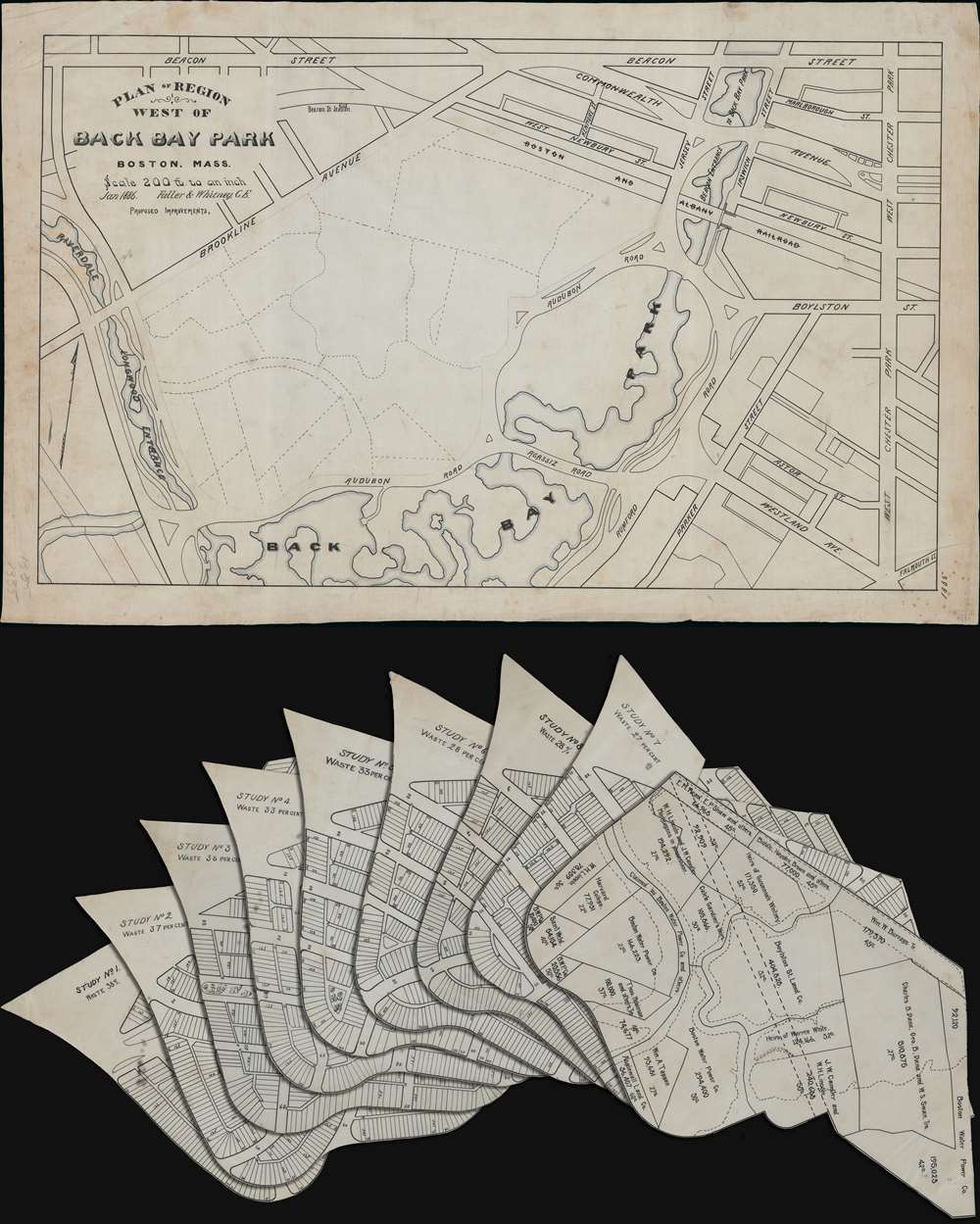This item has been sold, but you can get on the Waitlist to be notified if another example becomes available, or purchase a digital scan.
1886 Fuller and Whitney Manuscript Map of the Back Bay, Boston w/ 9 overlays
BackBay-fullerwhitney-1886$2,500.00

Title
Plan of Region West of Back Bay Park Boston, Mass.
1886 (dated) 17.5 x 27.5 in (44.45 x 69.85 cm) 1 : 2400
1886 (dated) 17.5 x 27.5 in (44.45 x 69.85 cm) 1 : 2400
Description
This is a unique 1886 Fuller and Whitney urban planning manuscript map of Boston's Back Bay immediately to the west of the Fens Park. The map consists of a manuscript masterplan, with 8 prospective overlays, each proposing a different plan for the new residential development. The plans offer slightly different street layouts, each with a different level of 'waste' by which the designer meant parks, boulevards, gardens, and other public recreation areas. The final development most resembles plans 7 or 8, representing the least 'urban waste'. In addition, there is a 9th overlay illustrating land rights and property ownership.
Olmsted's DesignUnlike his earlier work in New York, Olmsted designed the Fens for sanitation first and recreation second. His work restored the original salt marsh conditions, adding a series of channels and drainage basins that would receive overflow from the Charles estuary at high tide. Traditional park-like features were restricted to the periphery and roadways were constructed on elevated causeways - the Fens were to be a natural area best observed from afar. Olmsted submitted his plan on October 24, 1878. The park is uniquely Olmsted and cannot be confused with the work of other designers, none of whom grasped the necessary wetland restoration.
Scope and Coverage
Coverage extends from, roughly, Beacon Street to the Fens and from the western Fenway to modern day Massachusetts Avenue (West Chester Park). The area in focus and the subject of the overlays covers from Park Drive to the Fenway, and from Brookline Avenue to the Back Bay Fens. Today this area embraces some of Boston's most beautiful and desirable real-estate, but there are few surviving records of the original planning, and no surviving masterplan for this zone - making this a unique insight into the neighborhood's early development.The Fens
The Fens, as it is known today, is a large park at the western end of Boston's Back Bay. The Fens were an essential sanitary project intended to offset drainage issues created by the Back Bay landfill. The landfill diverted two natural channels, the Muddy River, and the Stony Brook turning the former salt marsh lowland into a fetid sewage pool. The Fens project proposed to redirect the waters underground and create a natural runoff basin in the form of a public park.The Contest
The Fens project was approved in 1877. By that time, the Commissioners had already enlisted Frederick Law Olmsted (1822 - 1903), famous for New York's Central Park (among others), to oversee the construction of Boston's Emerald Necklace, of which The Fens was a part. As with Central Park, the commissioners offered the public the opportunity to create the park with an open design competition. Anyone was eligible to submit a plan. Twenty-three designs were submitted. The 500 USD prize was given to the German-American landscape designer and florist Hermann Grundel (1824 - 1890), who proposed overlaying the area with a formal garden. It remains unclear why his design was chosen, as it was both impractical for the space and failed to address the essential drainage problem - although surely it would have been a beautiful park. Grundel went on to further civic design work in Maine. For the Fens, the city ultimately turned to Olmsted.Olmsted's DesignUnlike his earlier work in New York, Olmsted designed the Fens for sanitation first and recreation second. His work restored the original salt marsh conditions, adding a series of channels and drainage basins that would receive overflow from the Charles estuary at high tide. Traditional park-like features were restricted to the periphery and roadways were constructed on elevated causeways - the Fens were to be a natural area best observed from afar. Olmsted submitted his plan on October 24, 1878. The park is uniquely Olmsted and cannot be confused with the work of other designers, none of whom grasped the necessary wetland restoration.
Fuller and Whitney, Civil Engineers
The map was drawn by the Civil Engineering firm of 'Fuller and Whitney'. The firm played a significant role in the development of the Back Bay and were likely involved with not only The Fens development, but also in associated real-estate deals - as here. The principals, William H. Whitney and J. Franklin Fuller founded the firm shortly after the American Civil War, where both served the Union cause. They remained in operation, mostly working on improvements to the Back Bay, until 1904.Publication History and Census
Unique, one-of-a-kind discovery.Condition
Very good. On waxed linen. Some old creases.












